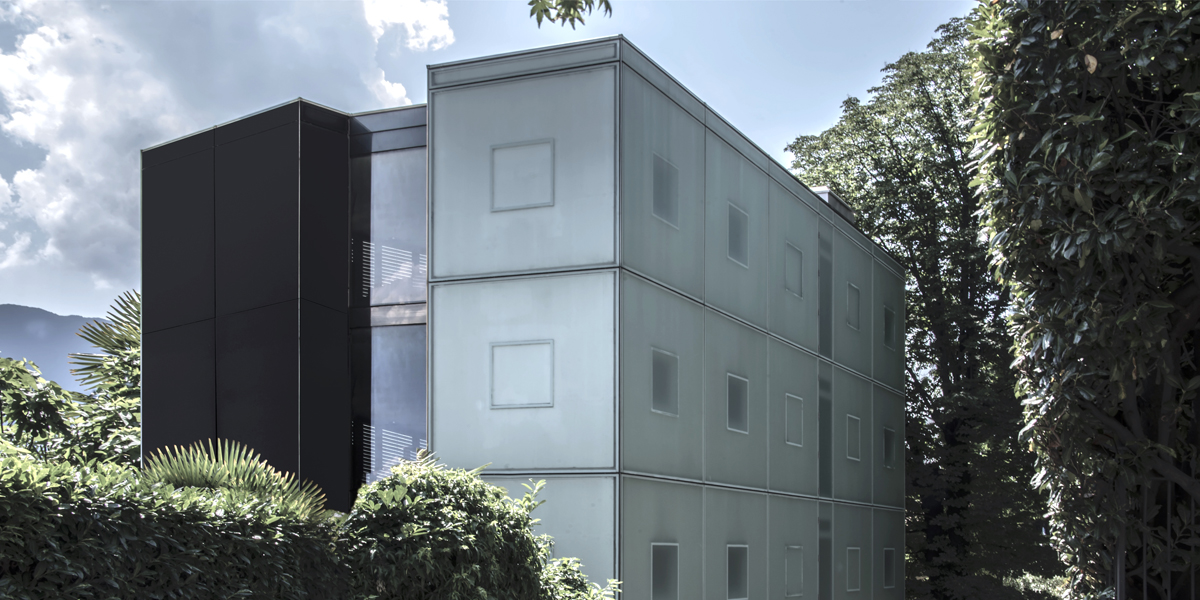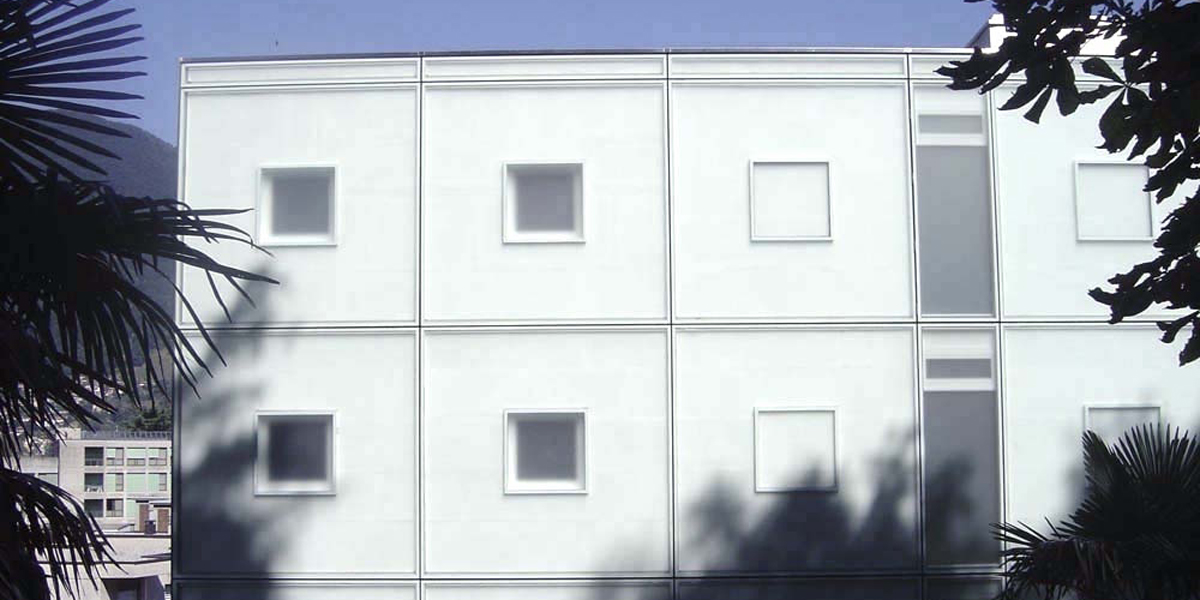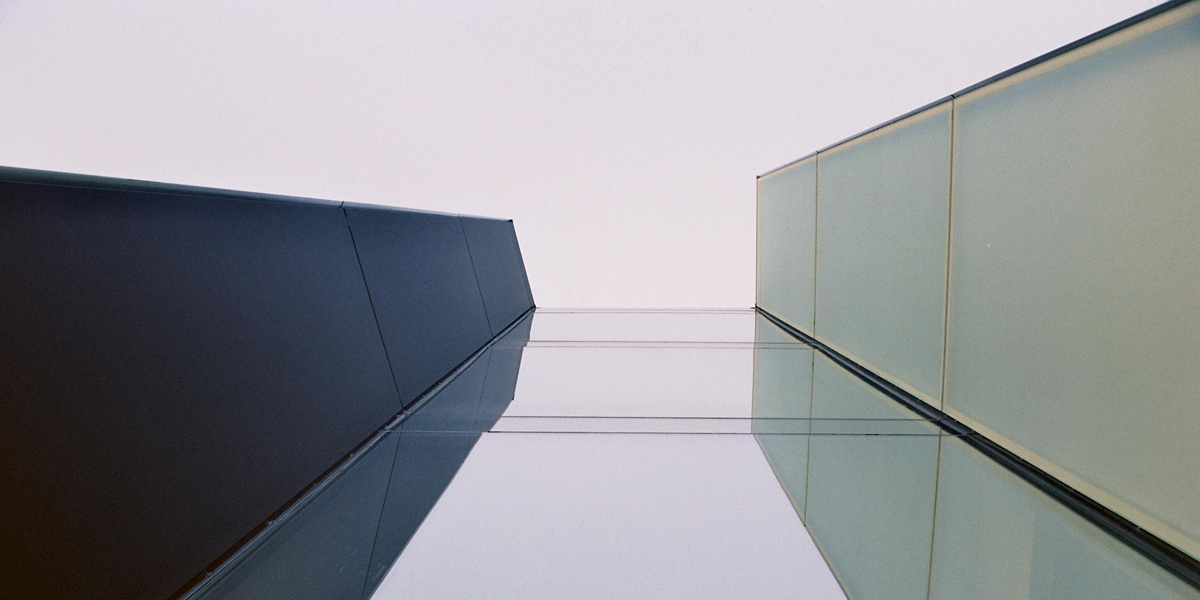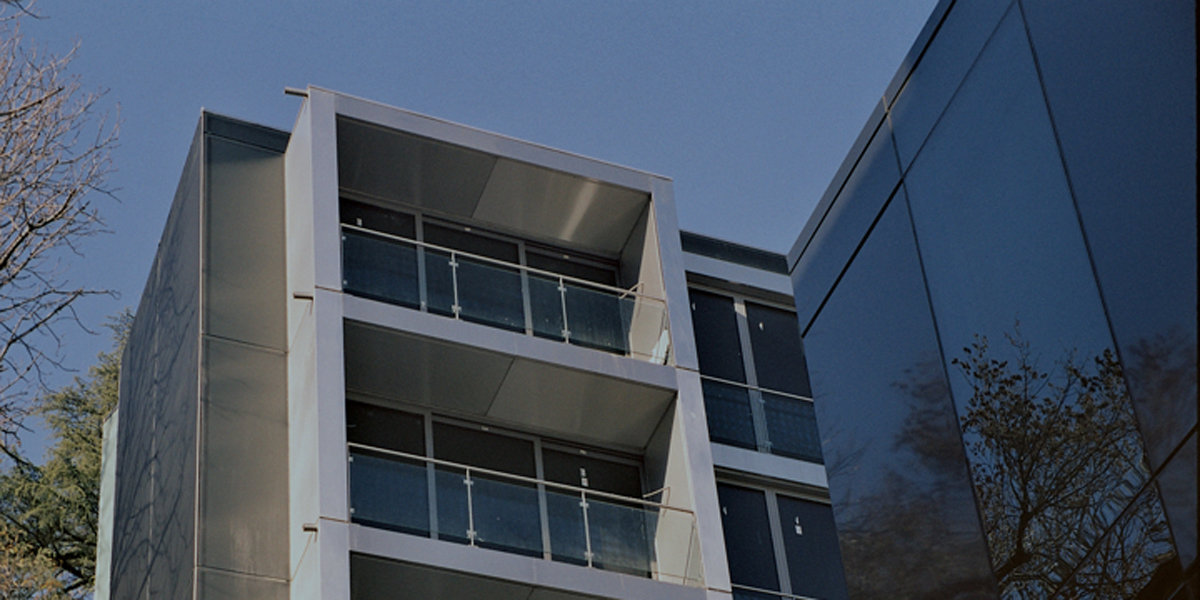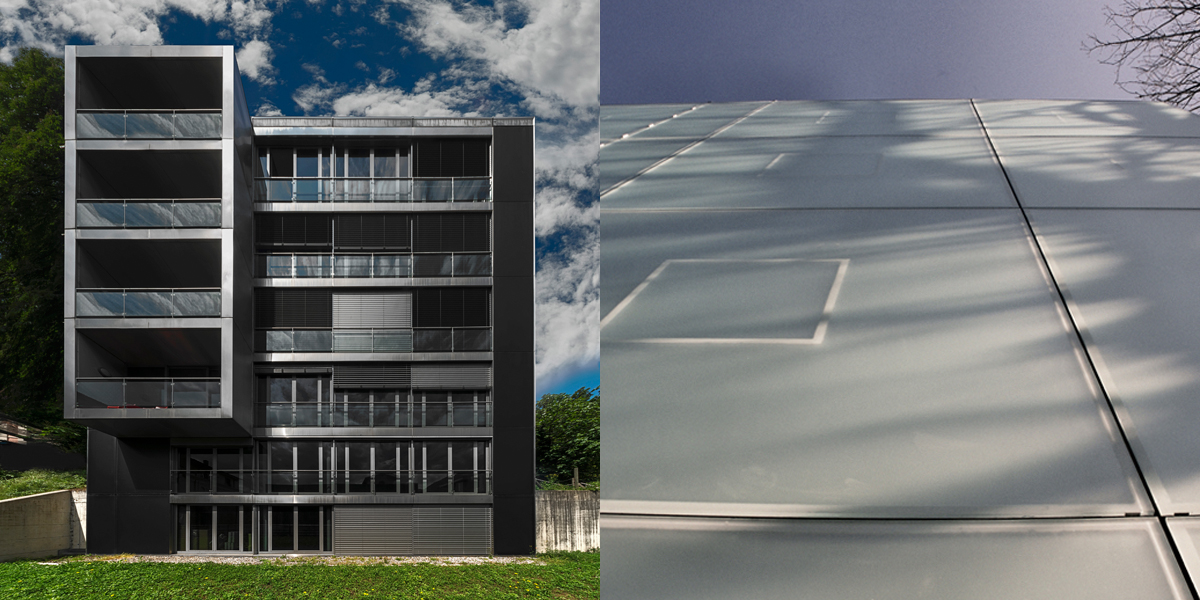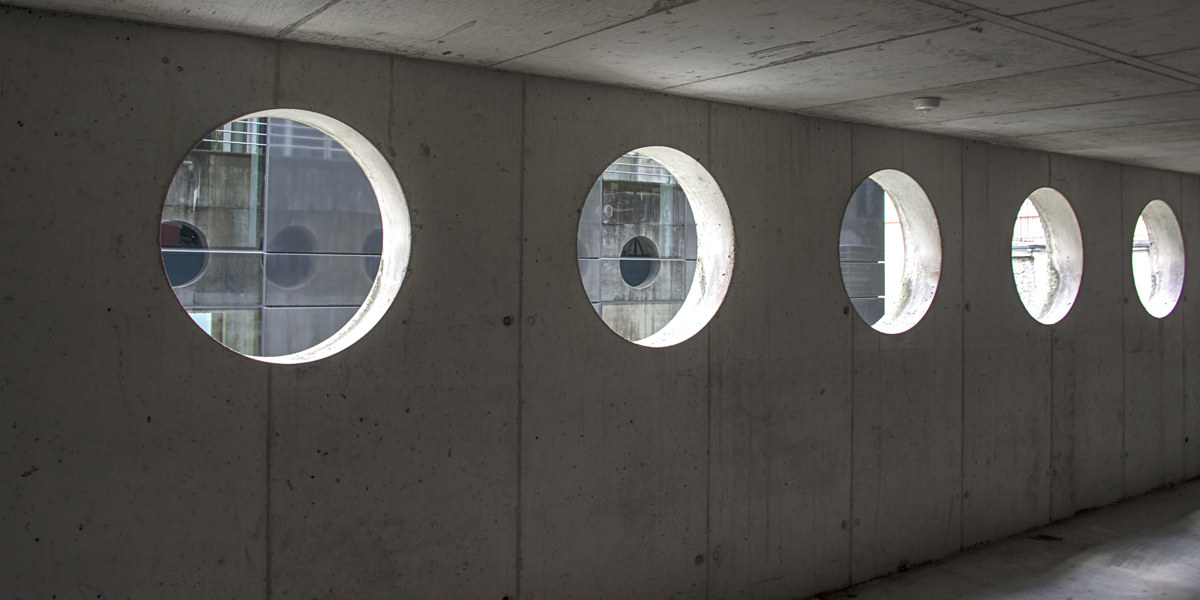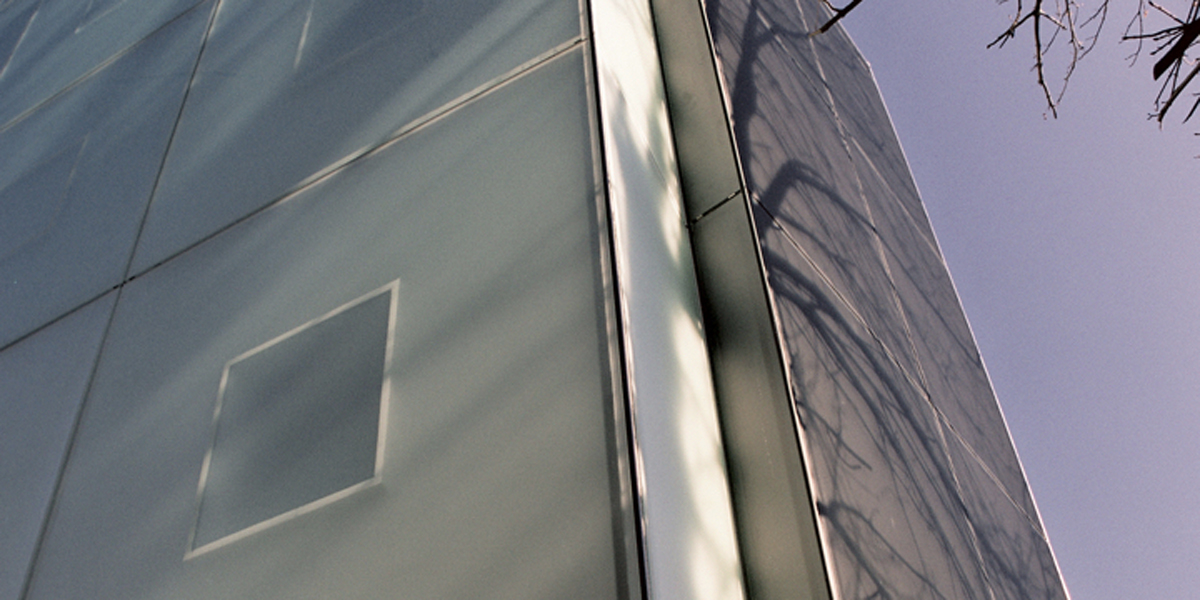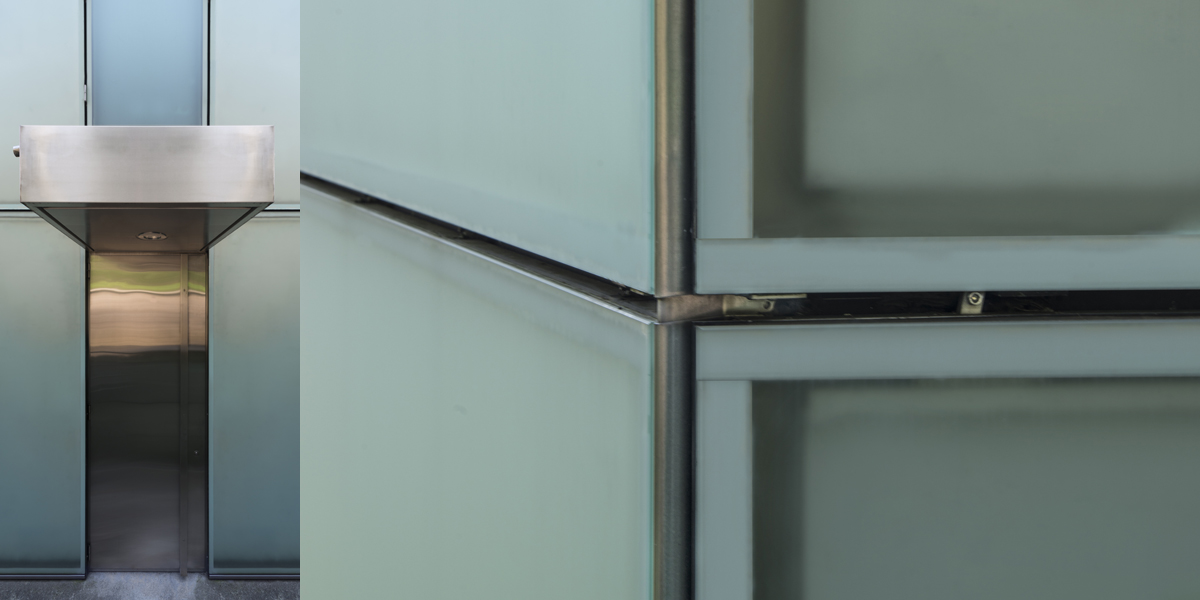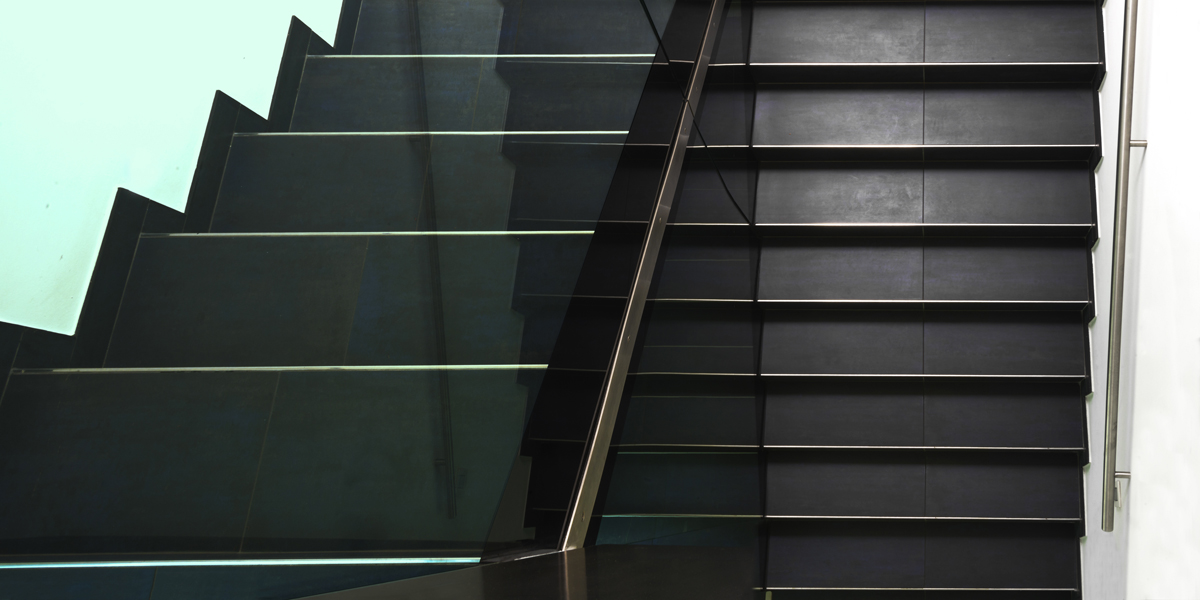This post is also available in: IT (IT) DE (DE) FR (FR)
TAO BUILDING
LUGANO
2004-2006
Building for flexible residential and real estate use, built on a narrow tongue of land on a steep slope.
Facade completely lined with etched glass.
Natural ventilation system invisible from the facade and highly soundproof.
| TYPE |
Mixed residential-administrative building, new construction. |
|---|---|
| INSPIRATION |
The building is located at the foot of the hill; it is part of the first row of buildings that enjoys panoramic views over the roofs of the city to the lake. The place feels the attraction towards the city and the lake at the bottom and towards the hill and the sky. |
| THEME |
Two contrasting situations, two directions, the dark lake and the clear sky. |
| OBJECTIVE |
Display of the tension present in the place for the meeting of two opposing forces; shooting of the two dominant directions (lake and hill). |
| DISTRIBUTION |
Main spaces in the black block downstream open towards the view, the city; accessory spaces in the white volume on the hill side. |
| TECHNOLOGY |
Traditional, plus passive ventilation through the upstream glazing. |
| NEW |
Glass facade towards the street with ventilation system through the joints between cladding slabs (prototype). |
| SPECIAL |
Construction on narrow ground. |
Towards the city the black crystal is parallel to the contour lines, towards the hill the white crystal accompanies the road that descends transversally: plain and hill merge in the building that acts as a hinge between the two blocks.
The first volume, parallel to the upstream road, encloses the service spaces, while the other volume, parallel to the contour lines and facing the lake, contains the main spaces.
The façades are characterised by the use of large white acid-etched glass panels mounted on a ventilated façade. The parts protruding from the glass such as balconies and stringcourses are completely clad in stainless steel.
In order to meet the constantly evolving needs of the real estate market, the layout of the entire building has been designed in such a way as to guarantee maximum flexibility in the subdivision of internal spaces, both through the proper design of the structures and through the unification of the stairs and the plant nuclei inside the white block, towards the street. The destination of each floor, residential or administrative, can be freely decided and modified according to the tenant: given the absence of structural partitions within the volumes, the surfaces can be used for lofts, apartments or offices.
The shape of the building, with large windows oriented towards the lake and the use of a well insulated envelope, allow the best use of passive solar gains that are partially stored by the mass of the reinforced concrete structure.
The heat demand for heating is thus well below the prescribed values.
The cladding of the white block to the north consists of a ventilated facade system developed by deltaZERO, a prototype which has a surface externally characterised by large square slabs of white etched glass.
The white façade upstream, seen from the street, is completely opaque given the angle of view: only the large white slabs of 3 metres per side are visible, interspersed with a thin gap.
It is only by approaching the building and standing orthogonally to the facade that you can see the square windows, glued to the large external slabs in a central position.
The system has been developed to allow ventilation of the bathrooms and service rooms in general, while still maintaining excellent sound protection towards the street that runs alongside the building.
The air for ventilation then enters through the existing joints between the large glass panes and penetrates between the glass and thermal insulation to the internal window, which has a metal frame on the outside.
The window frame is glued to the external pane with adhesive tapes and equipped with special slits that allow the air to reach the window itself, which can be opened with sash or tilting.
The result is a facade surface of extreme linearity, which changes according to the viewing angle of the observer.

