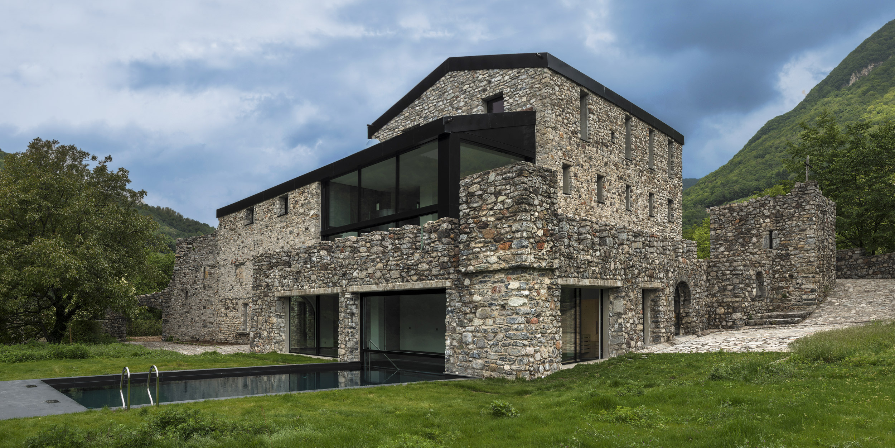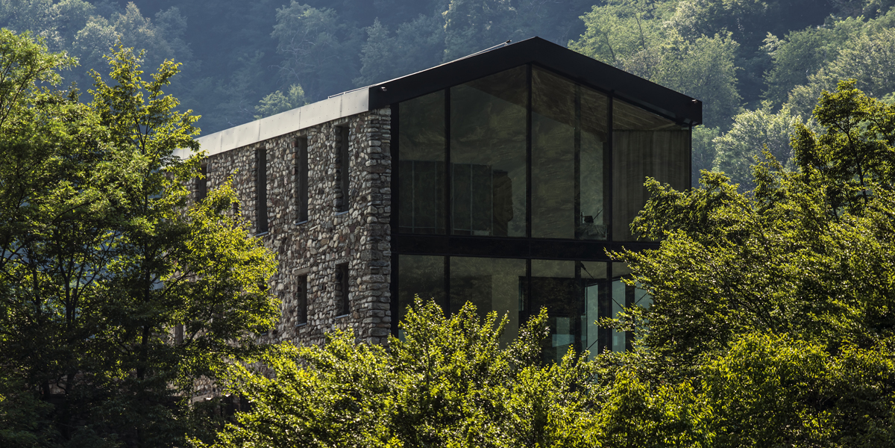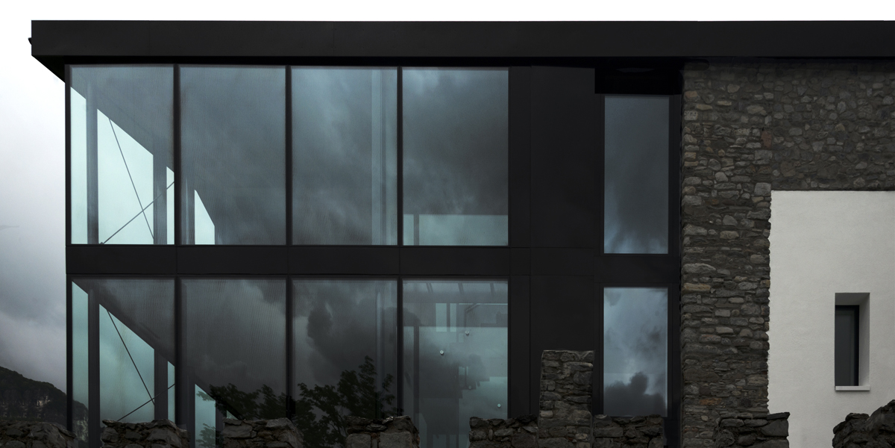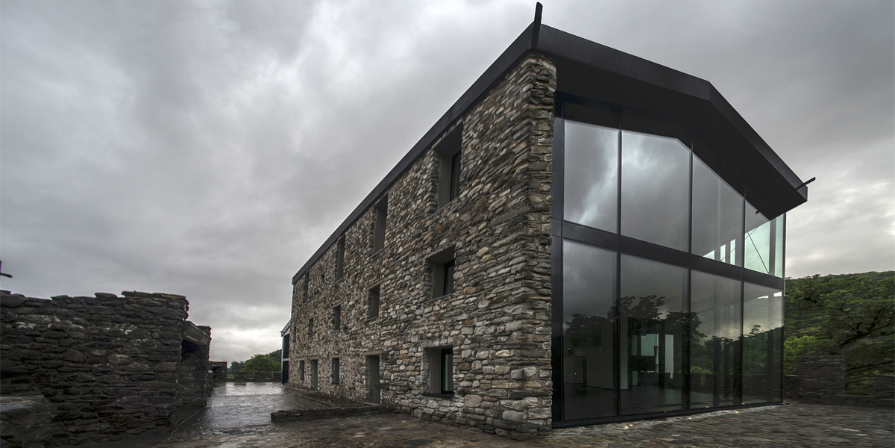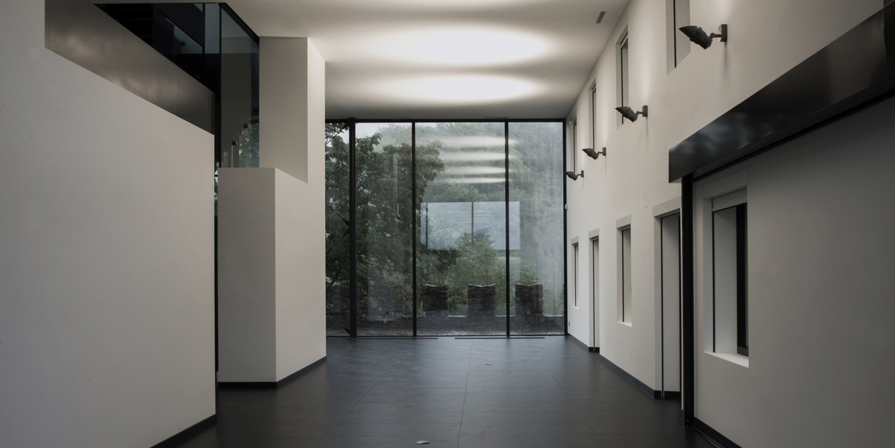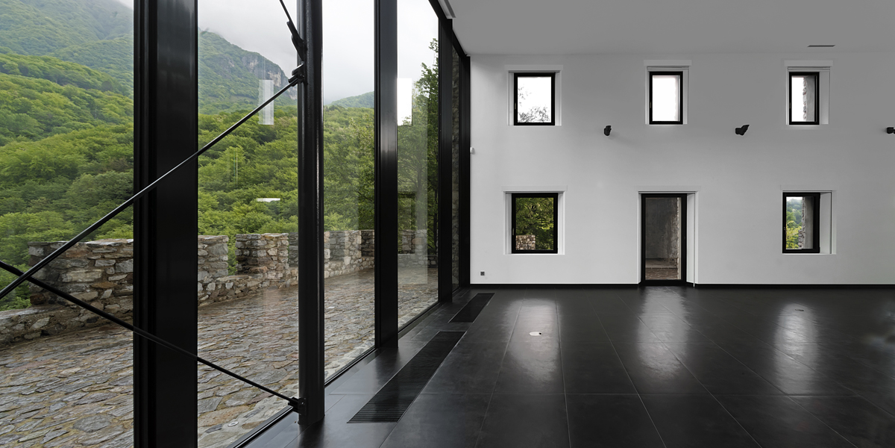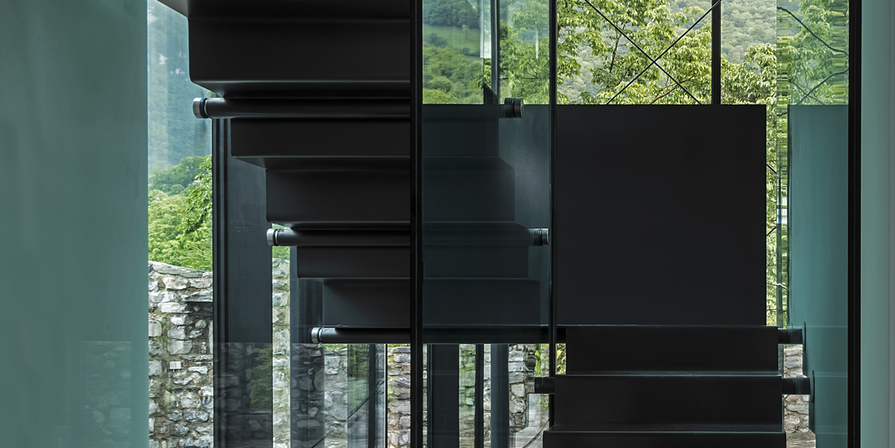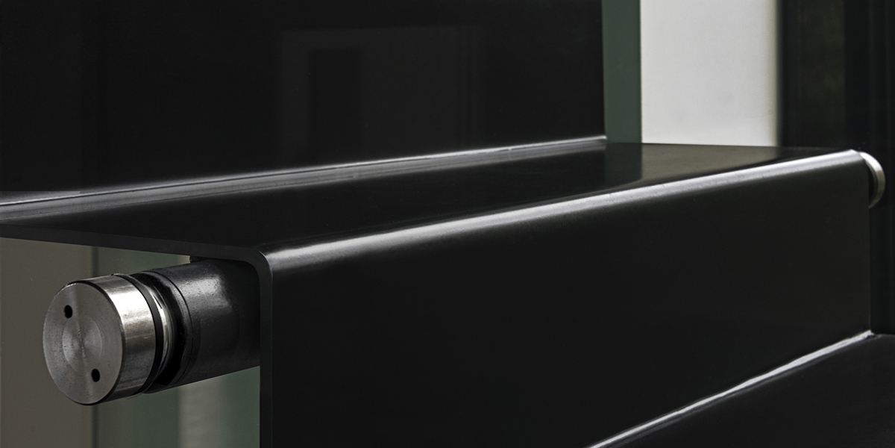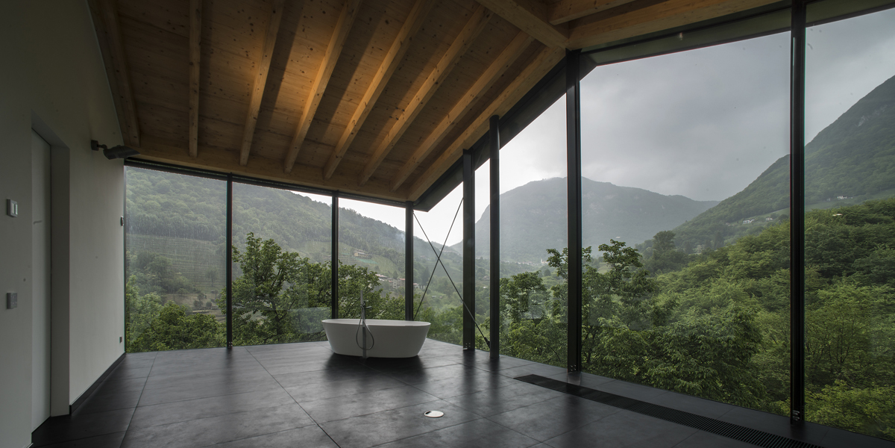This post is also available in: IT (IT) DE (DE) FR (FR)
DORAGNO CASTLE
ROVIO
2014-2017
Renovation of a medieval castle (11th century) in a holiday home.
The ancient walls have been completed with glass elements.
The production of the photovoltaic roof pitches covers the total annual energy consumption for heating, sanitary use and ventilation.
| TYPOLOGY |
Single-family residence, restoration and extension. |
|---|---|
| INSPIRATION |
The existing building was born from the transformation and completion of what was left of an ancient medieval defence castle. In our opinion the transformation carried out in the 1970s had suffocated the soul of the castle; our project wanted to give new breath to the ancient walls of the building. |
| THEME |
The medieval castle. |
| OBJECTIVE |
To restore the building preserving the ancient masonry and completing the volume with new materials that do not overwhelm the old part of the building, but on the contrary frame it. |
| DISTRIBUTION |
Entrance floor to the building including the living area consisting of a large open space area with double height. Rooms distributed on the two upper floors. |
| TECHNOLOGY |
Reversible air-water thermopump. Solar collectors integrated in the south roof pitch for the production of domestic hot water and for heating. |
| NEW |
Matt black glass roofing (integration of custom-made matt black photovoltaic panels). |
| SPECIAL |
Zero-consumption antique building. |
The building is used as a private residence and consists of two main buildings, one to the west which includes a basement and 2 floors above ground and one to the east which includes 3 floors above ground. With the project we wanted to restore "the soul of the castle", preserving the ancient part, clearly showing the difference between the medieval part and the recent works.
We worked on the idea of recreating the historical form of the ancient castle.
The 20th century works have been demolished and the new parts have been made of steel and glass, keeping the lines of the volumes as simple as possible, so as not to overwhelm the original stone walls, but on the contrary to frame them.
The large glass surfaces that complete the volume of the building reflect the surrounding landscape, the green of the woods and hills and what emerges from the landscape are the stone walls of the ancient manor house. The photovoltaic system integrated in the southern roof pitches has an annual production of 16,000 KWh.
The roofing has been made of opaque black glass panes and a solar thermal system and a photovoltaic system with opaque black panels have been integrated into it.

